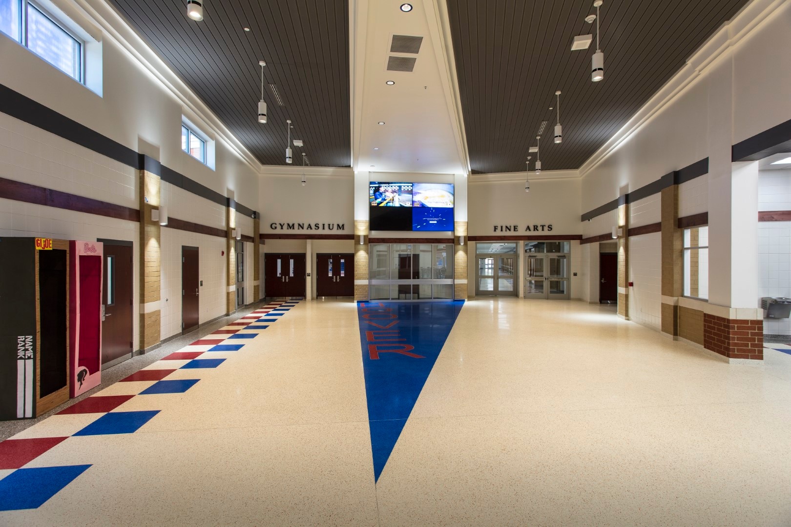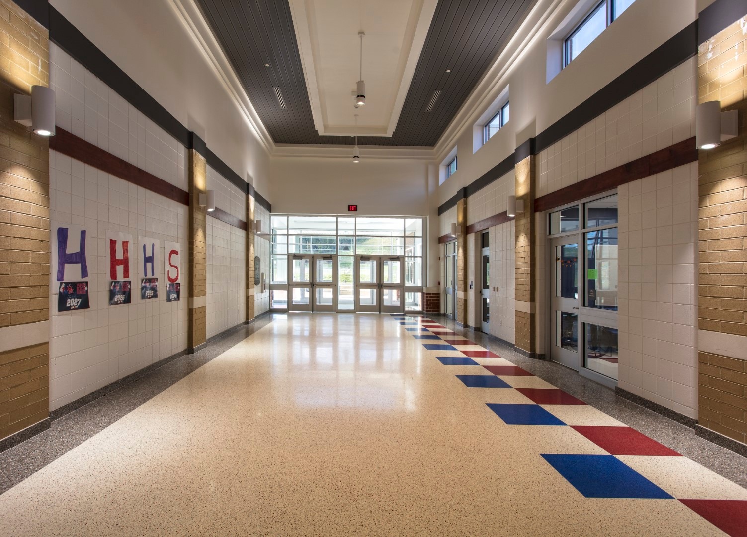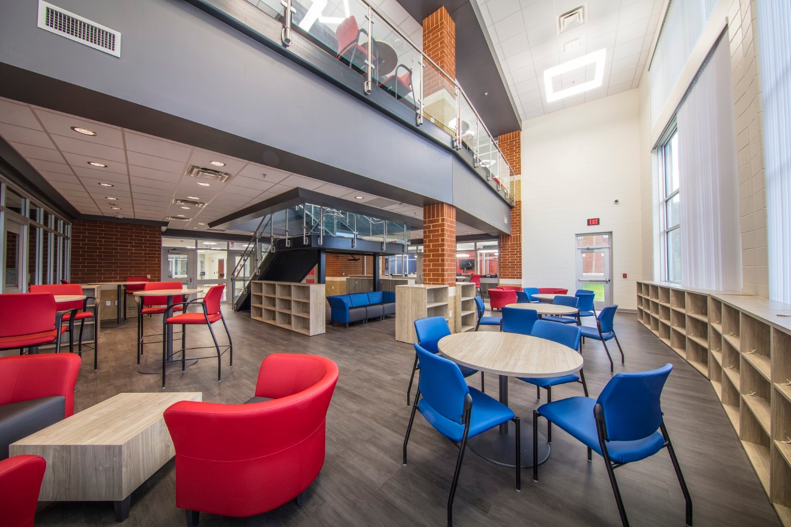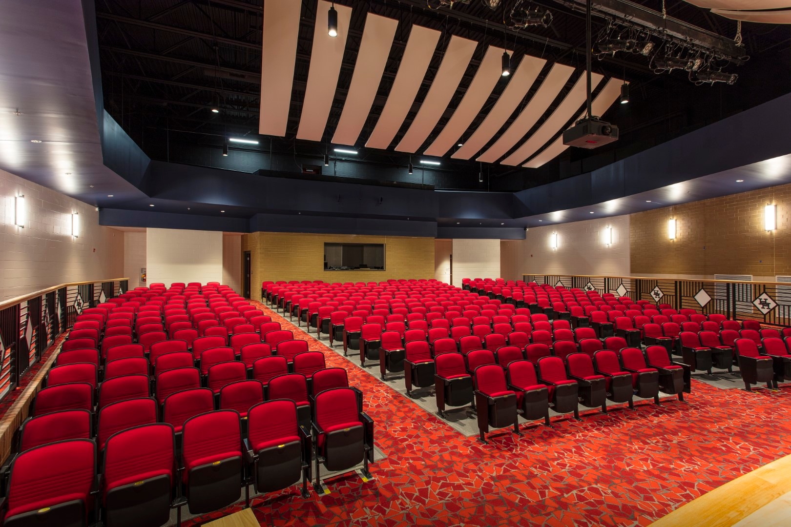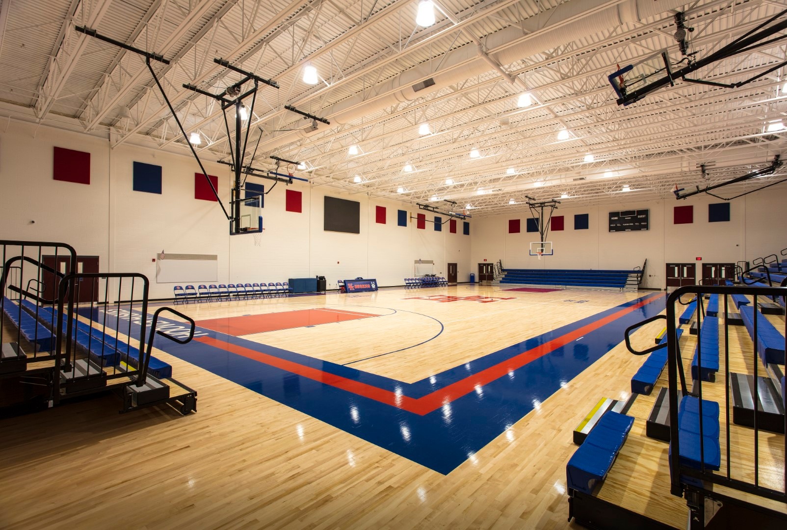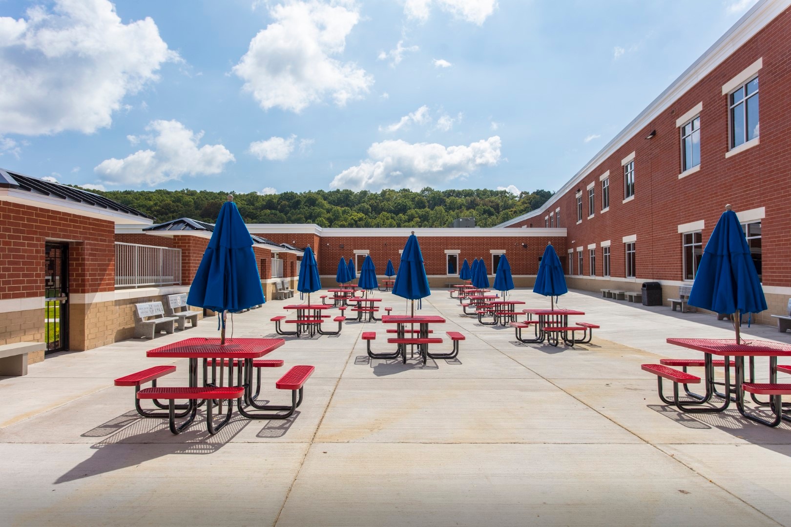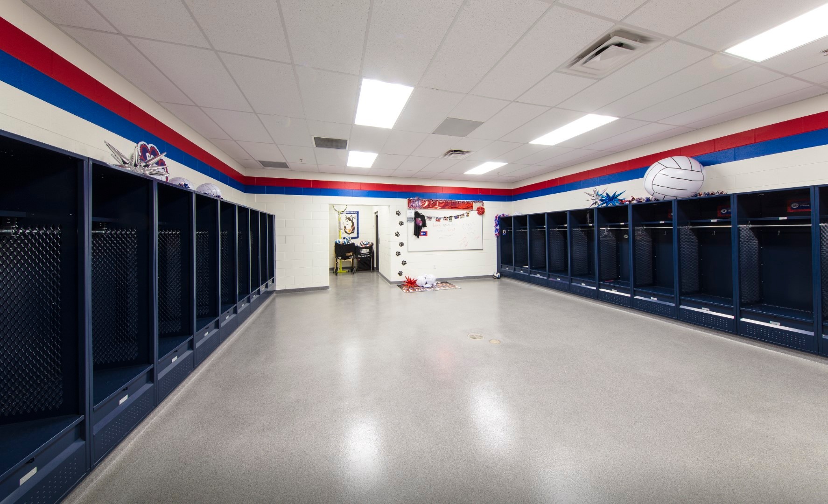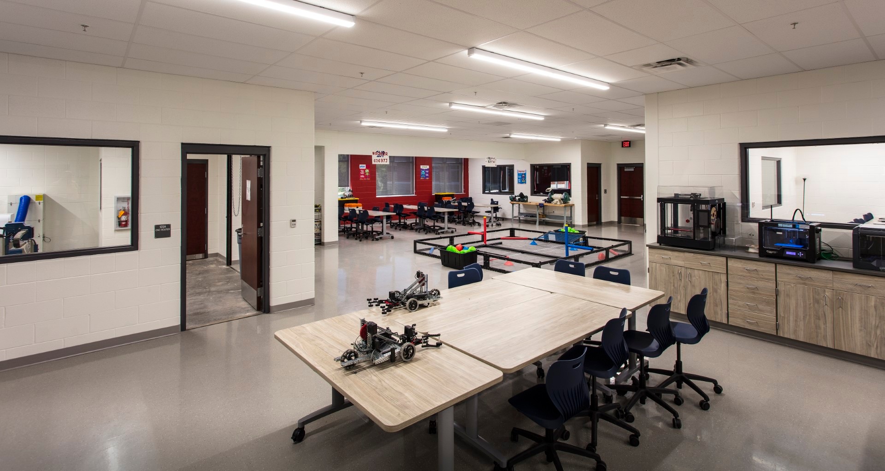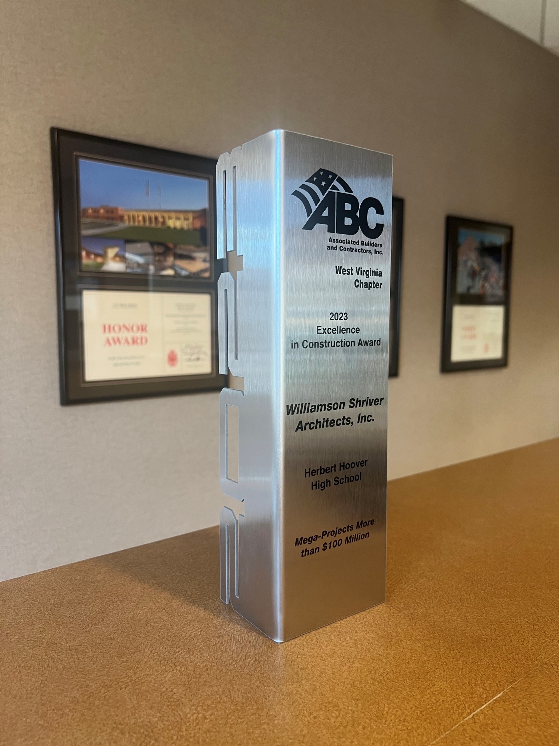
A closer look at Herbert Hoover High School
Second floor Media Center space with access to main corridor and four (4) Collaborative Hubs; One of four Collaborative Hubs for small group within the academic building; Auditorium with seating for 372; One of six science laboratories within the academic wing of the building, designed to have open floor space for experiments; 2,640 square foot Wood Shop in the Vocational Wing of the building; 2,135 square foot FAB LAB (Fabrication Laboratory) adjacent to the Wood Shop, this space has areas for 3D Printing, CNC Routing, Programming, small groups, large floor area for the competitive robot arena and more. This is a small glance at a state of the art facility
Herbert Hoover High School
Project Highlights
- Location: Kanawha County, West Virginia
- Owner: Kanawha County Board of Education
- Completion Date: 2023
- Size: 185,813 SF (Bldg)
21,030 SF (Athletic) - Capacity: 772 students 9-12
- Cost: $87.6 million
Description of Project:
Description of Project:In 2016, the existing Herbert Hoover High School which sat near the Elk River was flooded and deemed damaged beyond repair. Kanawha County Schools and FEMA (Federal Emergency Management Agency) worked together to provide a replacement high school for the community.
In December of 2019, the project began construction with the site preparation of a new 238 acre site that will provide a clear 90 plus acre area for the new school.
In February of 2021, the building construction started for the new state of the art new high school. The new school with have a administrative area and securedvisitor’s vestibule, 24 plus academic classrooms, band, choral, arts classrooms, a 370 seat auditorium with stage,competitive gymnasium with 1,000 seats, an auxiliary gymnasium, two story media center with four collaborative hubs, and a FAB Lab with wood shop in the vocational area of the school.
The building will utilized geothermal heating and cooling by utilizing 278 geothermal wells that are over 400 feet deep.
In addition to the building, the project includes athletic facilities for football, track, soccer, baseball, softball, and tennis. The site will have ample parking for daily use and athletic events.
Overview
Services provided in-house:
- Architectural design
- Structural design
- Interior design
- Furnishings and equipment design
Services provided by consultants:
- Site/Civil Design - Terradon Corp.
- MEP Design - Harper Engineering
FEMA Funded Project
Community Impact
The Herbert Hoover High School project represents a significant investment in the future of Kanawha County's students. By providing a modern and inspiring educational environment, the school aims to empower students and foster a sense of pride within the community. The facility serves not only as a place of learning but as a hub for community engagement and development.
Recognition
A special thanks to Swope Construction Co. for their exceptional work on this project, which was submitted for consideration to the WV Chapter of the Associated Builders and Contractors, Inc. The Herbert Hoover High School project was honored with the 2023 Excellence in Construction Award, highlighting the quality and dedication put forth by all parties involved.
